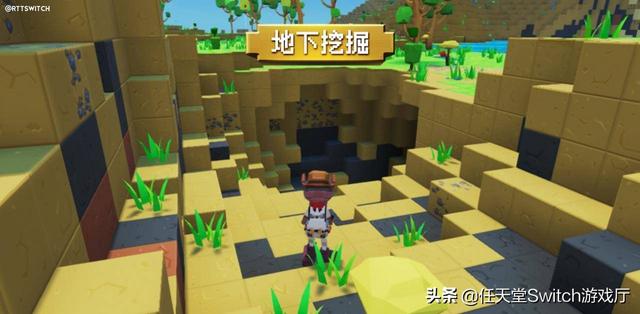瑞典雅致的别墅(山水如画瑞典海景别墅)


Villa Overby坐落在瑞典Värmdö岩石岬角上的天然高原上,享有海湾全景和西面夕阳。混凝土基础上的Gotland石灰岩像一个巨大的柱基,沿着房屋的三个立面在屋顶的深悬下建造走道。在面向大海的一侧,石灰岩覆盖的基础通向一个大型露台,其中有一个下沉的游泳池和一个隐蔽的休息区,提供避风的场所。相同的石灰岩覆盖基础形成了整个房屋的连接地板空间。
Situated on a natural plateau atop a rocky headland of Värmdö in Sweden, Villa Overby enjoys panoramic views across the bay and the evening sun to the west. The Gotland limestone on concrete foundation is crafted like a massive plinth, building walkways along three of the house’s façades under the roof’s deep overhangs. On the side facing the sea, the limestone-covered foundation opens out into a large terrace with a sunken swimming pool and recessed sitting area providing shelter from the wind. The same limestone-covered foundation forms the connected floor space throughout the house.




房子的入口侧有一面坚固的外墙,粉刷和脱色为哑光黑色。唯一的中断是一个天花板高的枢轴门,带有一个黑色染色的橡木薄格子,过滤光线。其他立面由全玻璃墙的结构玻璃系统组成。玻璃框架的底部完全凹陷并隐藏在石灰岩板之间,使得外部和内部之间的边界实际上不存在。房子周围有一条隐藏的护城河,由不锈钢和石灰岩构成,将雨水和雪水排走。
The entrance side of the house features a solid façade wall, plastered and decolored to matte black. The only interruption is a ceiling-high pivot door with a thin lattice of black stained oak filtering the light. The other facades are made up of a structural glazing system of full glass walls. The bottom of the glass frame is completely recessed and hidden between limestone slabs, making the boundary between outside and inside practically non-existent. A hidden moat around the house, constructed of stainless steel with a limestone cover, channels rain and snow water away.











房子的平面图是一个简单的长方形,明显分为私人和社交两个领域。私人空间进一步分为卧室、浴室和储藏室,围绕开放式概念生活空间建造。与传统的门不同,大多数开口都是天花板高度。简单的转弯给人一种进入新房间的感觉。
The floor plan of the house, a simple rectangular shape, is clearly divided into private and social spheres. The private sphere is further divided into bedrooms, bathrooms and storage, built around an open concept living space. Instead of traditional doors, most openings are ceiling height. Simply turning the corner gives you the impression of entering a new room.










- Name: Villa Overby
- Type: Modern Contemporary
- Bedrooms: 3
- Bathrooms: 4
- Size: 2,690 sq. ft.
- Lot: 5,000 sq. ft.
- Built: 2009
- Architect: John Robert Nilsson Architecture
- Photography: Ake Eson Lindman
- Location: Värmdö, Stockholm, Sweden




end
,免责声明:本文仅代表文章作者的个人观点,与本站无关。其原创性、真实性以及文中陈述文字和内容未经本站证实,对本文以及其中全部或者部分内容文字的真实性、完整性和原创性本站不作任何保证或承诺,请读者仅作参考,并自行核实相关内容。文章投诉邮箱:anhduc.ph@yahoo.com






