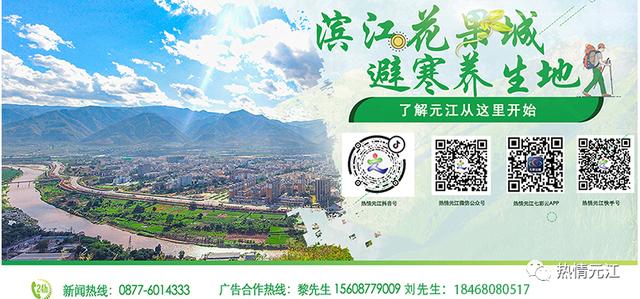日式美容院设计案例(多棵设计自然美美容院上海羽山路店)

该美容院是一个改造项目。客户原本拥有一家美发店,位于一个繁忙的十字路口侧临街的店面。但由于经营的原因,客户想将这个店面改造转变为一个美容院。一个临街店面作为美发店是再好不过的了,但是要将其改造为美容院时问题就来了。美容院主要接待女性顾客,除了美容护肤产品的售卖以外,还会帮助客人进行肌肤检测及护理等,所以对空间的私密性有较高的要求。如何在一个嘈杂的临街的店面中创造一个适宜的,安静,私密,放松的空间,成为了我们这个项目设计中的最大挑战。
This beauty salon is a renovation project. Our client owns a hair salon originally, located at a corner of a busy crossroad. For some business reasons, client want to change this shop into a beauty salon. It couldn‘t be better that a street frontage shop to be used as hair salon, but the problem occurs if we want to change it into a beauty salon. It will serve female customers mainly. Besides selling skin care products, it will also help customer to conduct skin test and skin care treatment, thus the space requires a higher level of privacy. How to create an appropriate quiet, private, and relaxed environment, inside this busy street frontage space? It becomes the first priority challenge in our design.

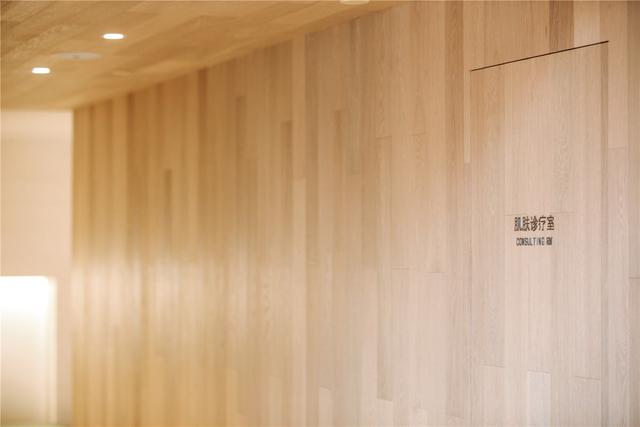
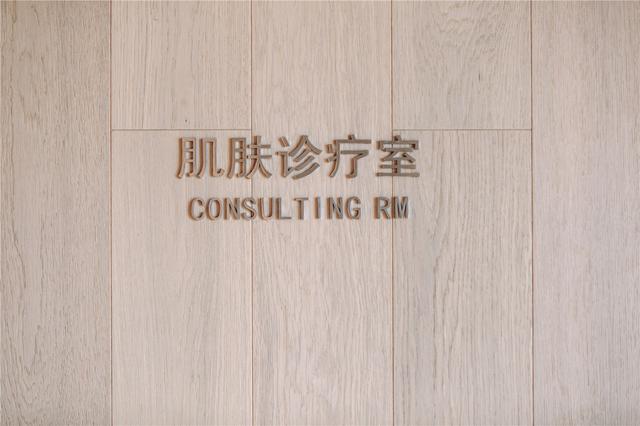
我们在设计中创造了一系列类似“洞穴”的空间。它们有着不同的空间尺度,与材质运用,对应着递进的不同层级的私密度。得益于建筑内部较高的层高,我们首先扩大了原有的夹层范围。在最外侧的接待空间位置增加出了一个肌肤检测室,便于新客人进入后,可以先进行肌肤状态的检测。而肌肤检测室的屋顶则自然形成了一个休闲的平台空间,可供人上到夹层后使用。
Benefit by the ceiling height of the building, we firstly expanded the existing mezzanine area. A consulting room is been added adjacent to the reception area, thus the customer can use it for skin testing after they enter the shop. Furthermore, the roof of consulting room becomes a communal lounge platform, for the people on the mezzanine to use. We created a series of “cave-like” spaces. They are various in size and materials, corresponding to developing levels of privacy.
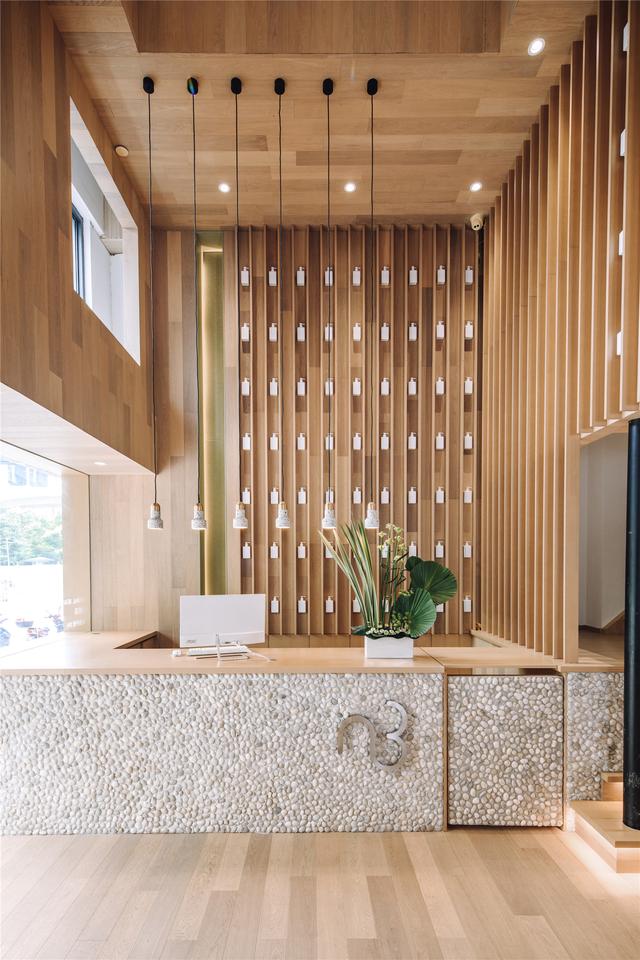

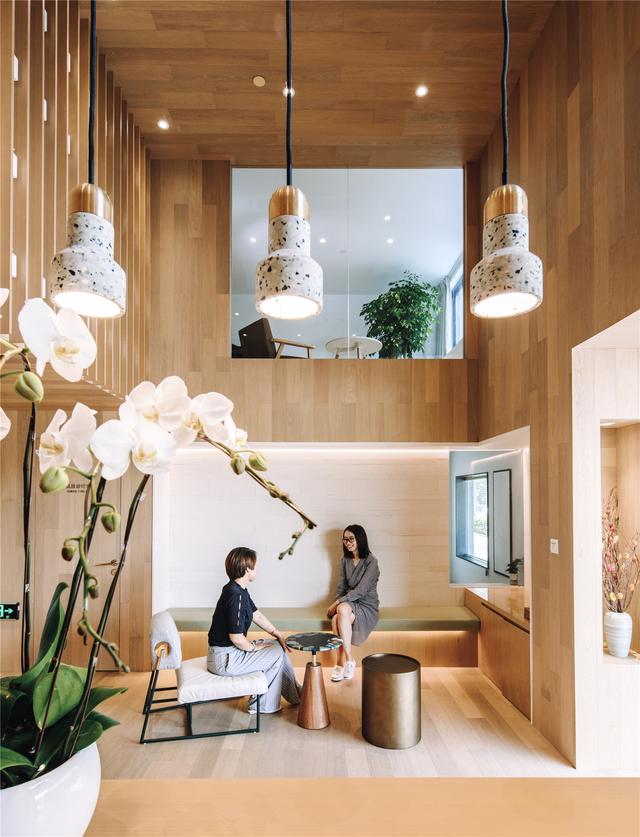

入口接待处的空间是“山洞”,是挑高的,充满了大大小小的开口和自然光线,并且我们设计了一些竖向的木条强化了这种挑高的空间感。人沿着店铺外水平向的街道和门头行进,进入到这样一个垂直拔高的空间后,会有一种停顿转换,提振之感。
The space of reception area is “mountain cave”, is tall, full of different openings and natural lights. We also designed some vertical wood battens to emphasis this tall spatial characteristic. People walk into this tall space by passing through a lower bulkhead from the street, will feel a spiritual lifting-up.
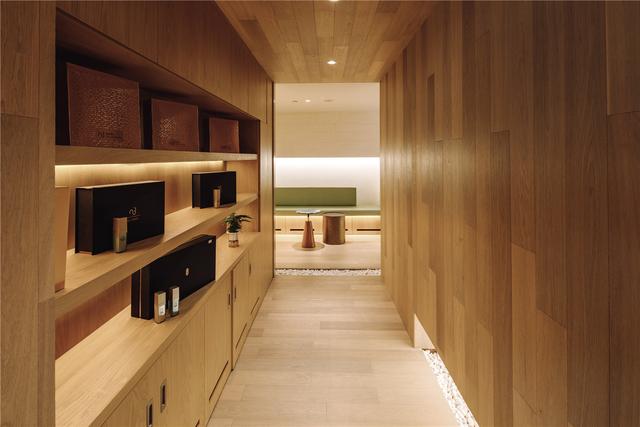

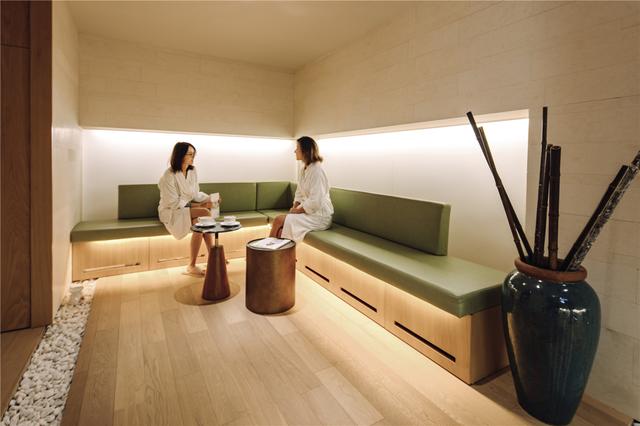
然后穿过一个较暗的木质的过道,就会进入到一个较亮的米白色洞石包裹的的“溶洞”空间。这里是等候区,客人们在进入房间进行肌肤护理前后,会在这里小坐。这里的地面处理为水中浮岛的意象,整体空间色调处理得极为纯粹,光线也控制为从不同的角度,如墙面下半部,座椅背后等位置漫射出来。水中浮岛的意象,纯粹的色调和柔和的光线让人沉静下来,将外面的喧嚣和疲惫,彻底甩掉。
Then, walking through a darker wood corridor, people will enter a “water tunnel cave”, enclosing by creamy white travertine stones. This is the waiting area, people will stay here shortly before or after entering the rooms for skin care. The floor is designed to as platforms floating on the water, the color tone is kept to be extremely pure, and light is controlled to diffuse from different positions, such as lower part of a wall, or back side of a seat. Image of floating islands on the water, purified color, and diffused lighting, they calm people down, completely get rid of the noise and fatigue outside.


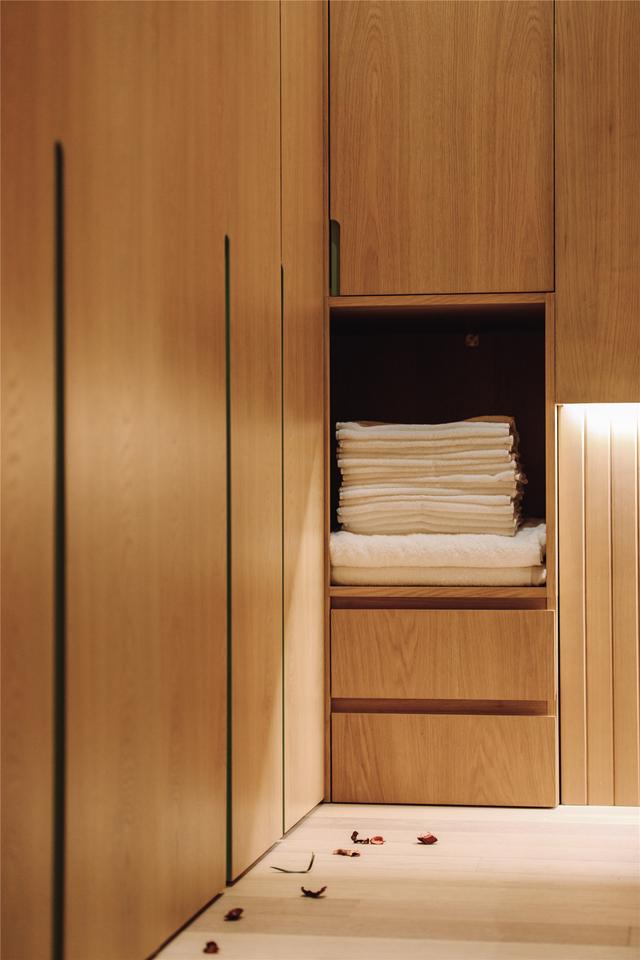

穿过等候空间的过道,就将进入单独的房间。房间用实木板包裹,温暖亲切。房间是尺度最小的一个“洞穴”,最贴近人的身体尺度,就像人肌肤外一件的衣服,既保暖又轻松。房间的四壁都设计了暗藏式的储物柜,便于美容产品,仪器等的存放和拿取。
Then, walking through the waiting area corridor, people will arrive individual rooms. Rooms are enclosed with real wood panels, warm and close. Rooms are the smallest “cave” in size, which is closest to human scale, just like our clothes covering the skin, warm and light. Concealed cabinets are designed on the walls inside the room, in order to store the skin care products and equipment.

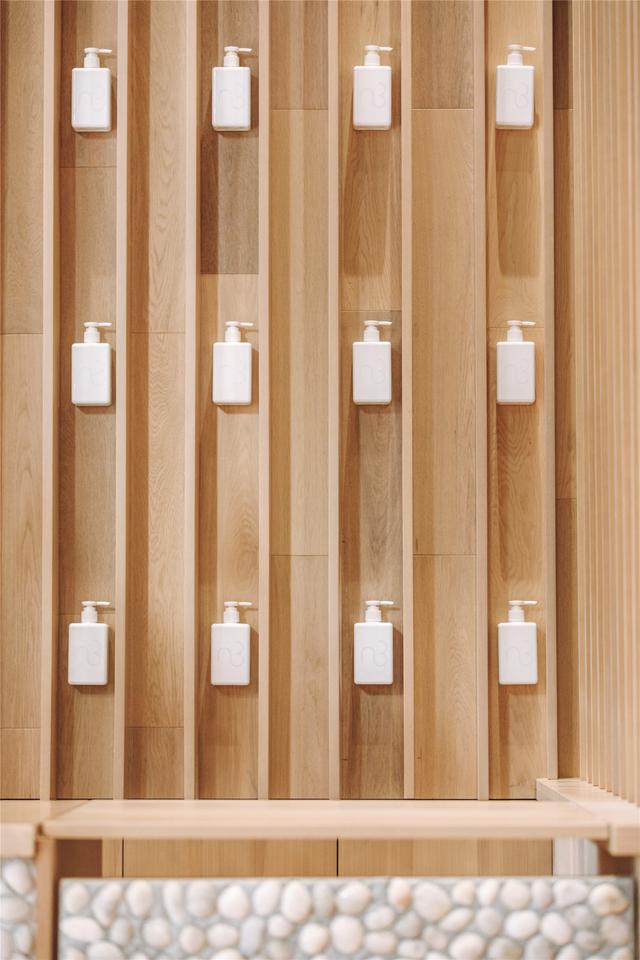
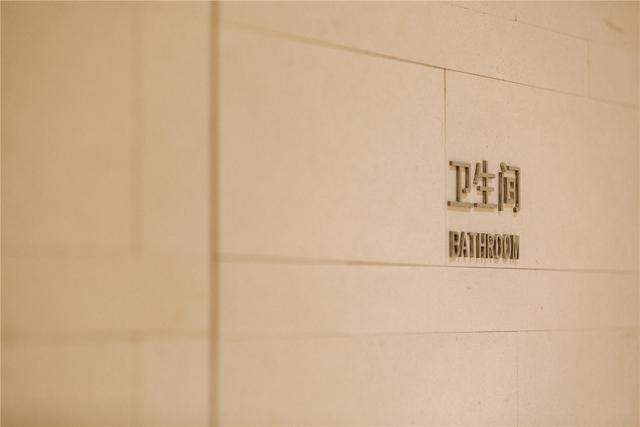

这些递进的空间被安排在一个特意弯折延长的路径上,这样的设计意图唤起人潜层的某些身体记忆,这些记忆或许来自于原始人类在洞穴中居住的那种私密性体验。石材,木材等真实的天然材料被使用在各个空间。我们希望借助空间与材料的操作,营造出让身体和情绪都得以修复的静谧空间。
These developing spaces are arranged along an intentionally folded and extended path, attempting to evoke some of people’s deep body memories, which may origins from the intimate atmosphere of primitive cave living experience. Real natural materials such as stone and wood are used for each space. Through the manipulation of space and materials, we hope to deliver a tranquil experience for the body and moods.


项目信息——
项目名称:自然美美容院上海羽山路店
客 户:自然美
室内设计:多棵设计
设计团队:陈曦,李蓉,蓝兰
项目地址:中国上海市浦东新区羽山路
项目类型:室内设计-美容院
项目面积:170㎡
完成时间:2019.09
摄 影 师:肖洒
材料及品牌:乐迈实木复合地板、乐娜定制家具、Toto卫浴、本土创造水磨石灯具
Project information——
Project Name: Natural Beauty Salon, Yushan Rd, Shanghai
Client:Natural Beauty
Interior Designer:Studio DOTCOF
Design Team:Xi Chen, Rong Li, Lan Lan
Address:Yushan Road, Pudong District, Shanghai, China
Category: Interior Design – Beauty Salon
GFA:170㎡
Completion Time:2019.09
Photographer:Sa Xiao
Materials and brands:Lamett Wood Floor、Lena Custom furniture、Toto sanitary、Bentu terrazzo lamp
,免责声明:本文仅代表文章作者的个人观点,与本站无关。其原创性、真实性以及文中陈述文字和内容未经本站证实,对本文以及其中全部或者部分内容文字的真实性、完整性和原创性本站不作任何保证或承诺,请读者仅作参考,并自行核实相关内容。文章投诉邮箱:anhduc.ph@yahoo.com


