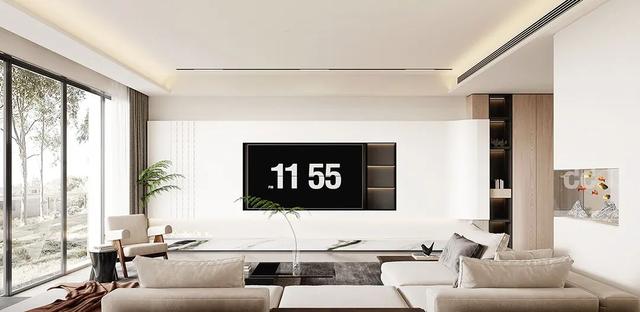花园治愈系插画(STUDIO新作安静之所)

▲
MCO STUDIO
MCO STUDIO,坐标上海,设计涵盖住宅、地产、展示设计, 是一家提供全方位的室内设计机构。我们的创造性是驱动我们向前的主要因素,它是我们想象力和原动力,帮助我们实现概念与构思。
MCO STUDIO, located in Shanghai, specializes in residential, real estate and exhibition design. Our creativity is the main thing that drives us forward, it is our imagination and the prime mover, it helps us realize concepts and ideas.



△设计手稿

△客厅局部
家,应该是直达本真的地方。
闹中取静、建筑空间结构分明,园林植被丰富,希望未来的家是可以感知阳光风雨、四时变换。
Home, should be straight to the real place.
In the quiet, the building space structure is clear, the garden vegetation is rich, I hope the future home is able to feel the sun, wind and rain, four hours change.


当门缓缓打开,迎接入户的是两个充满了自然光线的开放空间。光线穿过客厅落地窗进入室内,让空间变得明亮起来。客厅内精致的家具给人以一种舒适感,在光的照射下,坐在那可以感受片刻的宁静,疲劳的身体在这里得到了舒缓。
When the doors slowly open, two open Spaces filled with natural light are welcomed into the home. Light enters through the living room's floor-to-ceiling Windows, brightening the space. The exquisite furniture in the living room gives people a sense of comfort. Under the irradiation of light, sitting there can feel a moment of tranquility, and the tired body has been relieved here.


△餐厅局部
室内空间摒弃了繁多的装饰,搭配着流畅的线条带来一种现代主义的高度理性美。同时,融合了东方的意蕴,空间以现代简约的基调结合了东方的隐逸美学,使住宅在满足简单的生活需求之外,审美和艺术价值也得到了提升。
The interior space abandoned various decorations, matching smooth lines to bring a modernist high rational beauty. At the same time, it integrates the Oriental connotation. The space combines the Oriental seclusion aesthetics with the modern and simple tone, so that the aesthetic and artistic value of the house has also been improved in addition to meeting the simple needs of life.




△长辈房局部
三代同堂的空间中,不同年龄阶段的人对空间的需求不一样,不变的是温馨、放松的住宅空间是大家所能接受的。因此专注于通过微妙的变化和材料的一致性来嵌入温暖,强调家是一个令人感到平静的地方。
In a three-generation space, people of different ages have different needs for space. What remains unchanged is that warm and relaxed residential space is acceptable to all. So the focus is on embedding warmth through subtle variations and consistency of materials, emphasizing the home as a place that feels peaceful.

△设计手稿



△起居室局部
精致且富有质感的家具让整间住宅显得高级和宜居,提升了居住者的审美和居住体验。国际东方的设计风格在彰显东方文化的同时,让住宅显得更加简洁和干净,而柔和的色调让人在空间中感到放松。
The exquisite and textured furniture makes the whole house seem superior and livable, enhancing the aesthetic and living experience of the residents. The International Oriental design style makes the house more concise and clean while highlighting the Oriental culture, while the soft colors make people feel relaxed in the space.



△主卧室局部
住宅内的卧室配置了大面积的落地窗,以增加室内外之间的互动性,同时允许更多的自然光进入室内。浴室与主卧空间联动,增强了空间的通透性,活跃了空间氛围。
Bedrooms in the home are equipped with large floor-to-ceiling Windows to increase the interaction between interior and exterior, while allowing more natural light into the interior. Bathroom and advocate lie space linkage, enhanced the permeability of the space, active spatial atmosphere.


运用材质肌理点缀空间,使其有了趋于完美的质感,精心挑选的材质赋予了室内高级感。
The use of material texture embellishment space, so that it has a more perfect sense of texture, carefully selected material gives the interior a sense of advanced.


手法克制,避免在空间增加不必要的装饰所导致的赘余。有爽利的“收”,才能凸显“放"的洒脱。通过把控细节,去强调对整体设计的构筑与拆分。
Manipulation restraint, to avoid unnecessary decoration in the space to increase the superfluous. Have refreshing "accept", ability highlights "put" free and easy. By controlling the details, we emphasize the construction and separation of the overall design.


△品茗区局部
推敲角度与距离,以天光的移动投射划分区域,给予光线流转的舞台,影子如同自然的手语,使得人、时间、空间之间的沟通成为可能。
Considering the Angle and distance, the region is divided by the moving projection of the sky light, giving the stage of light flow. The shadow is like a natural sign language, making it possible to communicate between people, time and space.


△设计手稿

项目名称 | 东方庭院
项目面积 | 280㎡
项目地址 |上海 青浦
主创设计 | 张迈-Michael
设计参与 | 谭成杰、杨琴琴
业务经理 | 苏小丽

ABOUT Zhang Mai
张迈 | Michael
MCO STUDIO创始人/设计总监
全球杰出华人设计师
2019亚太空间设计大赛最具原创设计师
内容策划 / Presented
✚
策划 Producer :Design Poem
图片版权 Copyright :MCO STUDIO
©公益分享,禁止商用!
,免责声明:本文仅代表文章作者的个人观点,与本站无关。其原创性、真实性以及文中陈述文字和内容未经本站证实,对本文以及其中全部或者部分内容文字的真实性、完整性和原创性本站不作任何保证或承诺,请读者仅作参考,并自行核实相关内容。文章投诉邮箱:anhduc.ph@yahoo.com






