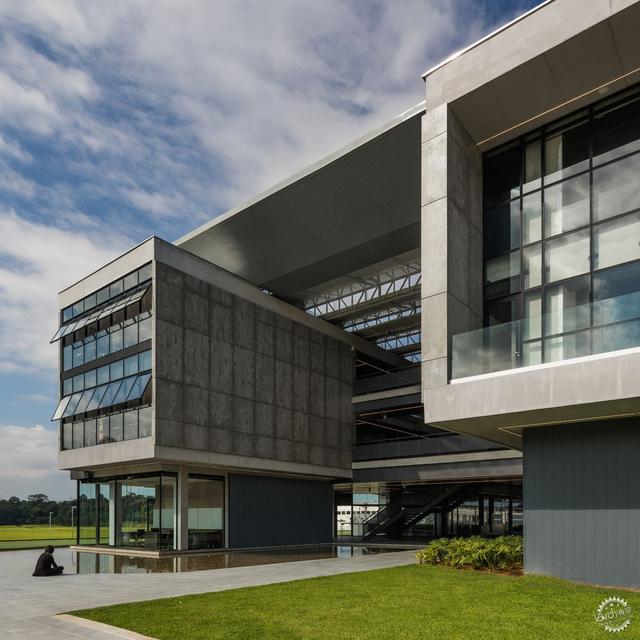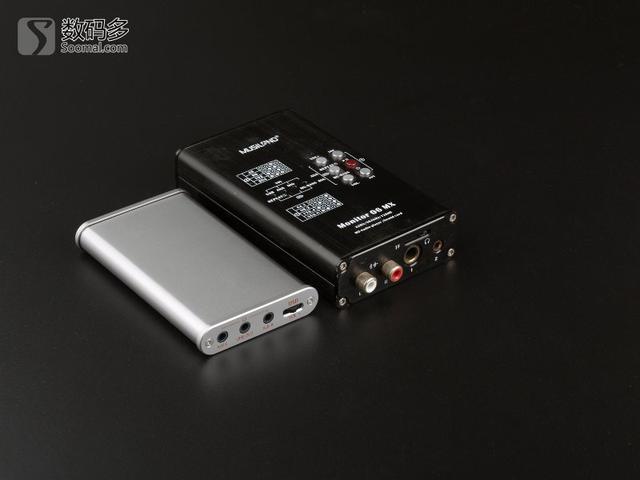巴西最好的矿排名(也能有有趣的灵魂巴西ágora科技园)

ágora Tech Park / Estúdio Módulo由专筑网小R,吴静雅编译来自建筑事务所的描述:该项目的施工速度十分迅速,其中所应用的材料类似于大部分工业建筑,然而,很明显,ágora科技园与巴西高速公路旁侧那些工厂建筑毫无相似之处。Estúdio Modulo事务所认为,项目的质量与材料是否昂贵并无直接关系,建筑师Marcus Vinicius Damon、Guilherme Bravin、Andressa Diniz充分利用了十分普通的建筑材料,并且也并没有专门构思精致的细部,也没有特别应用专业的工艺。因此,在ágora科技园项目中,Estúdio Modulo事务所反对那些有时认为他们的工作是每一毫米都需要绘制的“史诗”的建筑师。建筑的设计充分展现在大规模的生产工业逻辑之中。建筑师以系统创新的基础上进行建筑的构思,Joinville大楼的建造时间为2018年8月至2019年3月,这种速度在全世界都十分领先,事实证明,通过预制构件的正确选择和排列,也能够设计出有趣的建筑造型与空间。Text description provided by the architects. The construction was as swift as that of a shed. The materials also do not differ that much from those employed in any industrial building. However, it is clear that the ágora Tech Park is nothing alike the triviality of logistic factory buildings recurrently found on the margins of Brazilian highways. Estúdio Modulo has assumed that the Quality of a project does not come from the use of special and expensive materials. The Architects Marcus Vinicius Damon, Guilherme Bravin and Andressa Diniz make use of prefabricated building elements usually present in catalogs of companies in the national construction market. Nor do they conceive of elaborate details designed specifically for the building, the execution of which would require very specialized workmanship or almost handcrafted manufacture on the construction site. Therefore, in the ágora Tech Park, Estúdio Modulo has set itself against those architects who sometimes have the understanding that their work as “epic”, which every millimeter needs to be drawn. The tectonics in the ágora Tech Park is embodied with items from the industrial logic of large-scale production. The Authors appropriate this model also in the projectural reasoning based on the creation of systems. Due to this ode to pragmatism, the Joinville building was built between August 2018 and March 2019, the date of its opening. More than the Chinese speed in construction, it has been proved that, from the correct selection and arrangement of prefabricated materials, it is possible to conceive interesting architectural shapes and spaces.


建筑的主要立面表达了建筑的主要轴线和风格,三倍高度的中央空间就如同建筑的核心,该项目的整体规划也由Estúdio Módulo事务所负责。50米长的不规则地面延伸进入建筑的内部,似乎在邀请着人们进入。在地面层并没有室内外的区别,因此也没有明确的分隔,人们可以活动于灰空间之中。建筑的中央空腔将所有楼层整合在一起,各项功能也汇聚于此。入口、通道、公共空间都集合在这样一座建筑之中。其中的空间就如同与街道相结合的方盒子,这有点类似于19世纪法国与意大利Vittorio Emanuelle II、Umberto I of Naples的作品。与其他同类型建筑类似的是,ágora科技园有着宏伟的环境,人们在进入时也因此会产生仪式感,但是这样的氛围并没有削弱空间的整体活力,人们汇聚于此,他们会通过走廊、楼梯去往不同的功能空间。人行通道连接了两个建筑体量中不同的活动区域,小体量的空间较为封闭一些,里面进行了部分划分,其中有会议室、餐厅、厕所、楼梯、电梯等功能,而大体量空间则是较为自由的办公区域,其内部的划分则独立于整体结构。The main facade itself is already didactic as it leads to the discovery of the main axis and the articulator: triple-height central space presents itself to the eyes as a starting portico for the ágora complex, whose masterplan also is by Estúdio Módulo. The ragged floor plates 50 meters long esplanade enter the core of the building, impelling the visitor to get in. There are no distinctions on the floor between the inside and the outside, nor are there barriers to access the large, but outdoor, covered space. It is the central void that integrates all floors where all the building activities converge to it. All the functions of access, circulation, being and public gatherings come together – that is, in metonymic relationship, this is an agora in the project. The dimensions of space intersect as a square and the street, but in this aspect the closest analogy would be the 19th Century French and Italian generations – such as Vittorio Emanuelle II of Milan and Umberto I of Naples. Like the paradigmatic constructions, the grandiosity of the ágora Tech Park central environment gives rise to a certain ceremonial air at the moment of the visitor’s entrance. However, such character does not diminish the liveliness of space: it is an environment of confluence of people coming and going. Anyone on their way to the workstation should pass through the core that connects the stairs, the corridors on longitudinal direction, the connecting crosswalks. The latter were interconnected in two building blocks of activity: the smaller is more compartmentalized and full of small spaces such as meeting rooms, pantries, toilets, stairs and elevators; The largest is an office-free floor plan with classroom division and layout independent of structure.



建筑的两个上部楼层具有正交的特点,地面层的划分则更加多样化。在大空间的一侧设置有美食广场与礼堂。在广场上,两间餐厅和一家咖啡厅周围环绕着餐桌和座椅,这个房间包裹着玻璃,强调了空间的透明特征。而另一方面,礼堂设置有舞台和200个观众座椅。房间后侧的分隔板可以灵活移动,当分隔板拆除之后,整个空间就可以用作大型的展示区。地面层的另一侧设置为合作办公场所和三个模块化会议用房,这几个房间可以根据需求合并在一起。一系列围护结构的底部有着弧线形的镜面水池,其中的鹅卵石和水体似乎呼应了密斯·凡·德罗1929年的作品巴塞罗那德国馆。而这个水面也更加强调了建筑地面层的特点:在这一楼层,建筑扩展超出了高层部分的边界。同时在不增加建筑占地面积的前提下,强调了两个较高的建筑体量。因此,建筑的下部是多元化大型空间,上部充满活力的体量与之构成了正交的关系。While the two upper floors follow full orthogonality, the ground floor contains a plan that combines more diverse and heterogeneous environments. On the larger side, there is the food court and the auditorium. In the square, two restaurants and a cafe are surrounded by dozens of dining tables and seating areas - the room is surrounded by glass which ensures full transparency with the outside. On the other hand, the auditorium has a Elizabethan stage and 200 seats in the audience. The dividers at the back of the room (that is, behind the chairs) are movable and when retracted make the foyer fully integrated into the presentation space. Still on the ground, but on the opposite flank central are the coworking environment, three modular meeting rooms (integrable depending on the occasion) and the administration. The bottom of this sequence of enclosures is marked by the curvilinear contour water mirror, whose pebbles and liquid height make tribute to Mies van der Rohe's project for the 1929 German Pavilion, in Barcelona. This water plane exacerbates and highlights a feature present throughout the ground floor: at this level, the building expands beyond the perimeter boundaries of the higher floors. In the non-alignment of plans, due emphasis is given to the two higher volumes as part of the coverage plan, without land occupation - which would happen if, for example, pilotis were used. The result is greater formal dynamics with the combination of orthogonality above with the heterogeneity and volumetric expansiveness below.


让我们回到材料评估。主要结构由预制混凝土构件组成,这些构件则由承包公司负责生产。在中央空间的楼梯和走道则应用了部分金属结构。外部立面包含有一些细微的区别,从而强调了体量之间的差异,在地面层,建筑师应用了深灰色不透明波纹瓷砖,而在上部楼层,建筑师则应用了浅灰色混凝土与木材面板。在内部,走廊的天花板和地面则由木材建造而成,用于强调整体流线。一些内部的隔墙则由石墨色干燥墙体组成。但是需要强调的是,对外的部分空间呈现出透明的形态。建筑主要立面则有着深色的玻璃窗框,构成了鲜明的对比,另一方面,穿孔瓷砖面板划分了内外空间,技术的应用控制了阳光的进入,金属外壳的使用并不会影响到内外空间的视线通透性。Let us return to the materials evaluation. The primary structure is made up of precast concrete parts – produced by the contracting company itself. In contrast are only the metal structure walkway and stairways in nuclear space. The external closures contain subtle distinctions to highlight the previously noted volumetric differences: on the ground floor, dark gray opaque corrugated tile is used; on the floors above, light gray colored panels (made of cement and wood) are used. Inside, wood is found on floors and ceilings of corridors and walkway to highlight the circulation. A few internal partitions are in graphite-colored Drywall. However, it must be emphasized that, in the relationship with the outside, transparency predominates. In the main facade the glass structured in dark frames predominates to highlight the modulation. On the other hand, on the side facades, perforated corrugated tile planes mediate between interior and exterior. The technical justification, of course, is the control of sunlight input. However, it should be noted that the perforation rate of the material of this metallic skin does not interfere in the visual relationship with the exterior from the point of view of those sitting at workstations.



这种立面形态并非完整构成,其侧面包含有切口设计,这些切口则标记着内部楼层,内部楼梯与走廊的流通区域则具有一定的透明性。因此这些外部的变化也表达了内部的逻辑特征,立面表皮后侧是私人办公区域,而切口部分则是大型公共场所。半透明的侧立面则通过屋盖构成了视线交流。金属结构的大型天花板是建筑的核心部分,外部则包裹着一层聚碳酸酯面板,从而让自然光进入到室内。建筑立面的开窗设计结合了科技园周边的Santa Catarina景观场所,让建筑与环境自然地结合在一起,诸如走廊和楼梯等公共流线空间则成为了室外绿色环境的重要焦点。ágora科技园的景观体验由内而外贯通起来,不仅让人感觉置身森林之中,也让人充分感受建筑设计的美学特征。This enveloping occurs in a non-integral way: the side planes contain a design with cutouts that mark and hierarchize the internal spaces – the circulation areas with corridors and stairways have literal transparency. Thus, these subtractions externally give the visitor clues as to how the building works internally: behind the skin is the privacy of office areas, while clippings reveal the most public environments. The translucent side faces connects visually through the cover to form a single assembly – a large shelter. The huge Ceiling in of metal structure, which, in the main core of the building, becomes industrial shed with closures in alveolar polycarbonate, to allow natural lightning of the important environment. Both the central axis and the fenestrations in all facades are thought of as frames of the lush Santa Catarina landscape that surrounds the ágora Tech Park complex. The core has nature in the background. The movement through the corridors and stairs always has as its focal point in the green context outside. Inner experience in the ágora is permanently informed by views from the outside, especially to the preserved Atlantic Forest. Being inside the building permanently urges to look at the horizon beyond the realm of architectural design.
















建筑设计:Estúdio Módulo 地点:巴西 类别:公共建筑 主创建筑师:Marcus Vinicius Damon, Guilherme Bravin, Andressa Diniz 设计团队:Daniel Korn, Manon Garcia, Raquel Andrade, Alessandra Figueiredo (revisão textos) 面积:7917.0 ㎡项目时间:2019年 摄影:Nelson Kon 结构工程:Engenheiro Miguel Marata 协调方:Marcus Vinicius Damon 项目管理:Guilherme Bravin 合作方:Andressa Diniz, Fabiana Perazolo, Gabriela Galuppo Parisi, Jéssica Oliveira, Julia Dell'Acqua, Paula Máximo, Roberta Alecrim. 景观设计:Alessandra Figueiredo Marcus Vinicius Damon 混凝土与钢结构:Beta 2 Engenharia 电气、通讯、消防、卫生和水资源保护:GRUPO VAEA 空调系统:Meros & Silva 施工:Perville Engenharia e EmpreendimentosArchitects: Estúdio Módulo Location: R. Dona Francisca, 8300 - Distrito Industrial, Joinville - SC, 89219-600, Brazil Category: Public Architecture Lead Architects: Marcus Vinicius Damon, Guilherme Bravin, Andressa Diniz Design team: Daniel Korn, Manon Garcia, Raquel Andrade, Alessandra Figueiredo (revisão textos) Area: 7917.0 ㎡Project Year: 2019 Photographs: Nelson Kon Structural engineer: Engenheiro Miguel Marata Coordinator: Marcus Vinicius Damon Management: Guilherme Bravin Collaborators: Andressa Diniz, Fabiana Perazolo, Gabriela Galuppo Parisi, Jéssica Oliveira, Julia Dell'Acqua, Paula Máximo, Roberta Alecrim. Landscape: Alessandra Figueiredo Marcus Vinicius Damon Concrete and steel structure: Beta 2 Engenharia Electric, telecomunications, fire protection, sanitary and water protection: GRUPO VAEA Air conditioning: Meros & Silva Building: Perville Engenharia e Empreendimentos
【专筑网版权与免责声明】:本网站注明“来源:专筑网”的所有内容版权属专筑网所有,如需转载,请注明出处
,免责声明:本文仅代表文章作者的个人观点,与本站无关。其原创性、真实性以及文中陈述文字和内容未经本站证实,对本文以及其中全部或者部分内容文字的真实性、完整性和原创性本站不作任何保证或承诺,请读者仅作参考,并自行核实相关内容。文章投诉邮箱:anhduc.ph@yahoo.com






