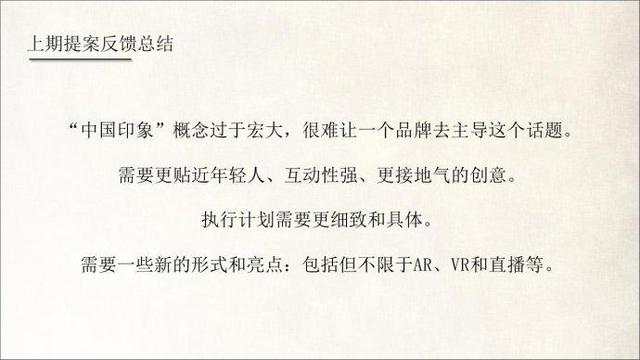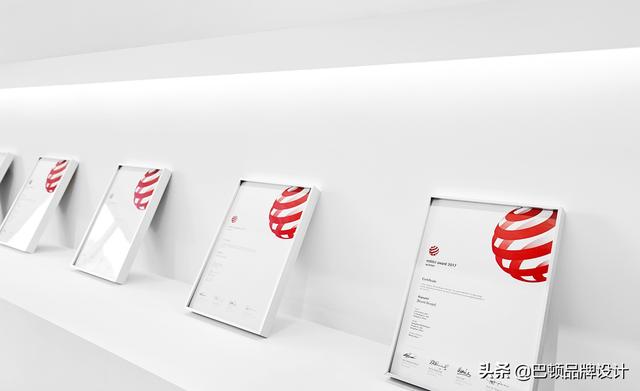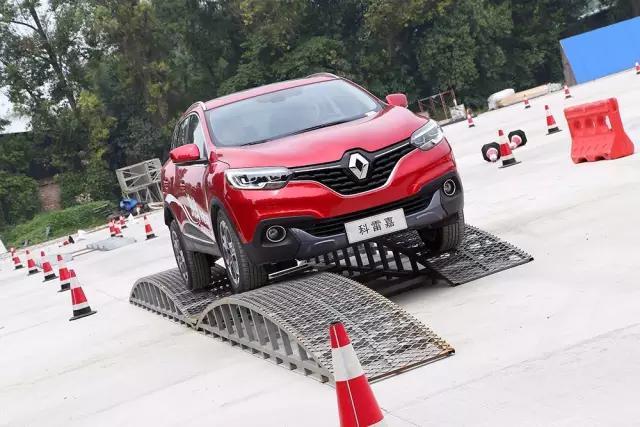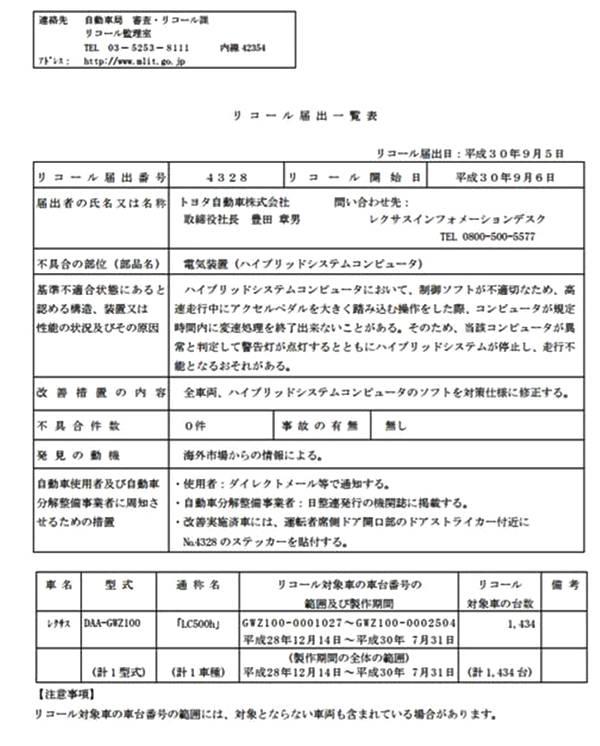拼贴建筑艺术(木又寸建筑黄金云下)
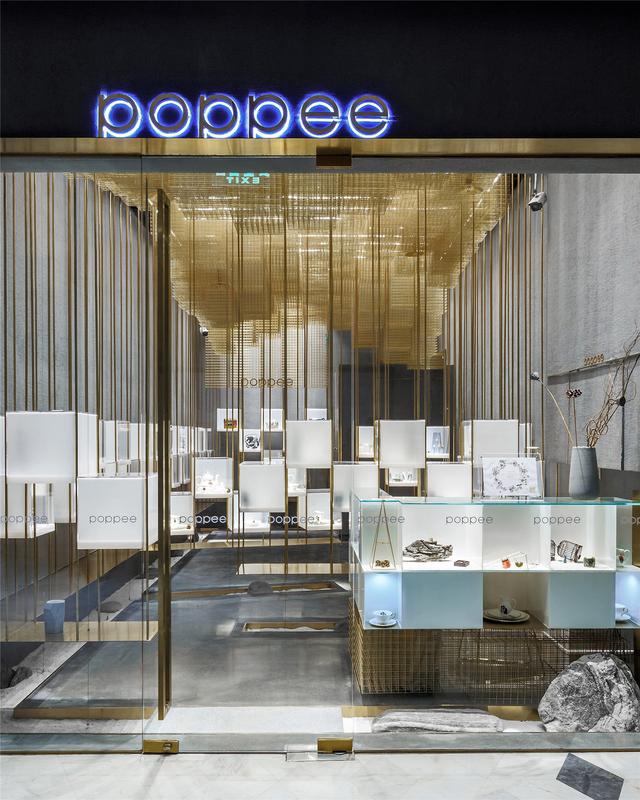
木又寸建筑事物室(Atelier Tree)构思了一朵漂浮在混凝土盒子中的黄金云,完美展示多个品牌配饰作品,并塑造出POPPEE集合店铺自身震撼人心的品牌视觉。
Atelier Tree designed out a golden cloud floating within a concrete box, which perfectly displays a number of brands’ jewelries and creates a shocking brand vision of POPPEE Collection store itself.

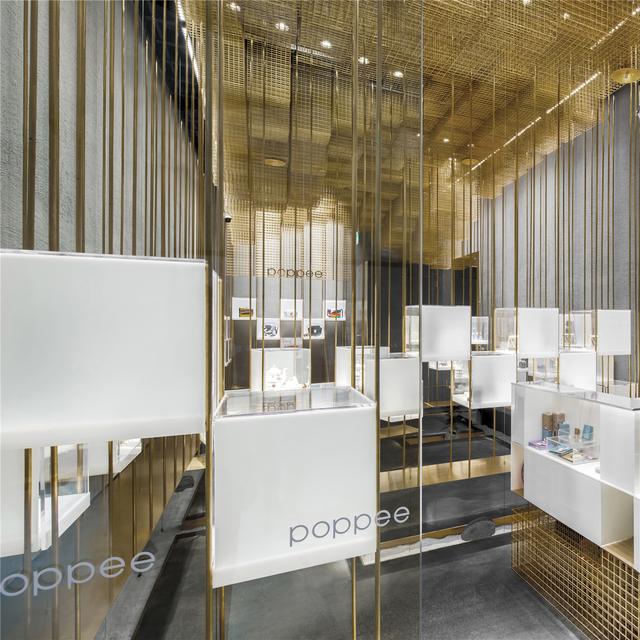
设计灵感来自自然中的奇妙景象云隙光(丁达尔效应),它启发了陈列装置结构的逻辑生长,并成为室内照明设计的原始模型。
Design inspiration derives from an amazing natural phenomenon–crepuscular rays( Tyndall effect), which enlightens the logical growth of exhibit racks and becomes the original type of interior illumination design as well.
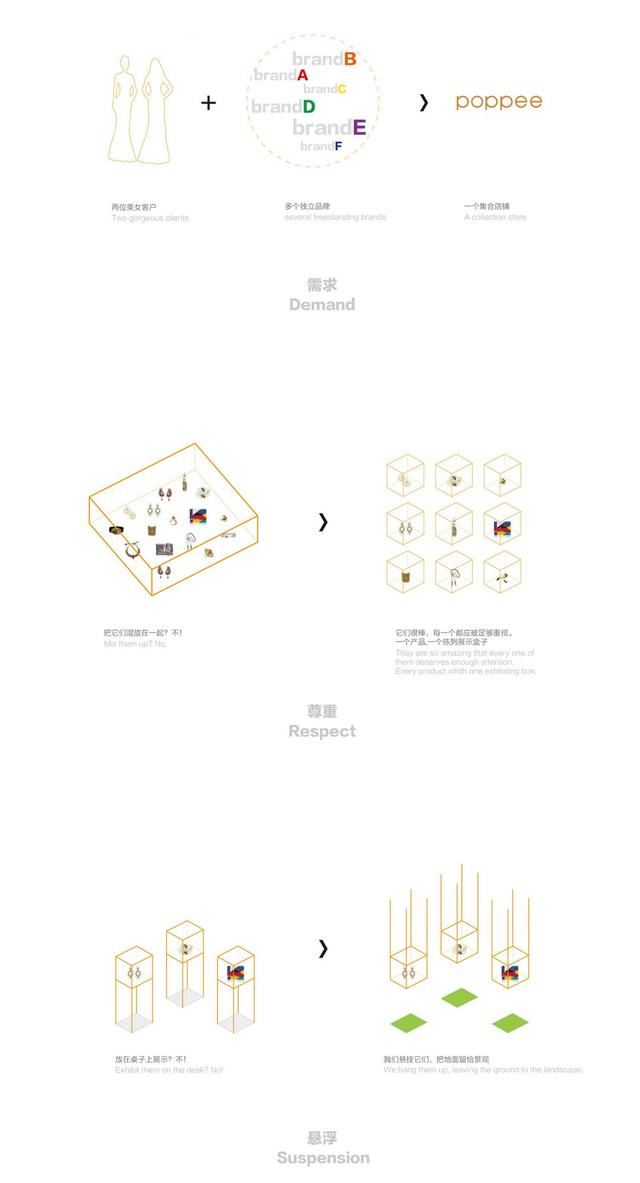
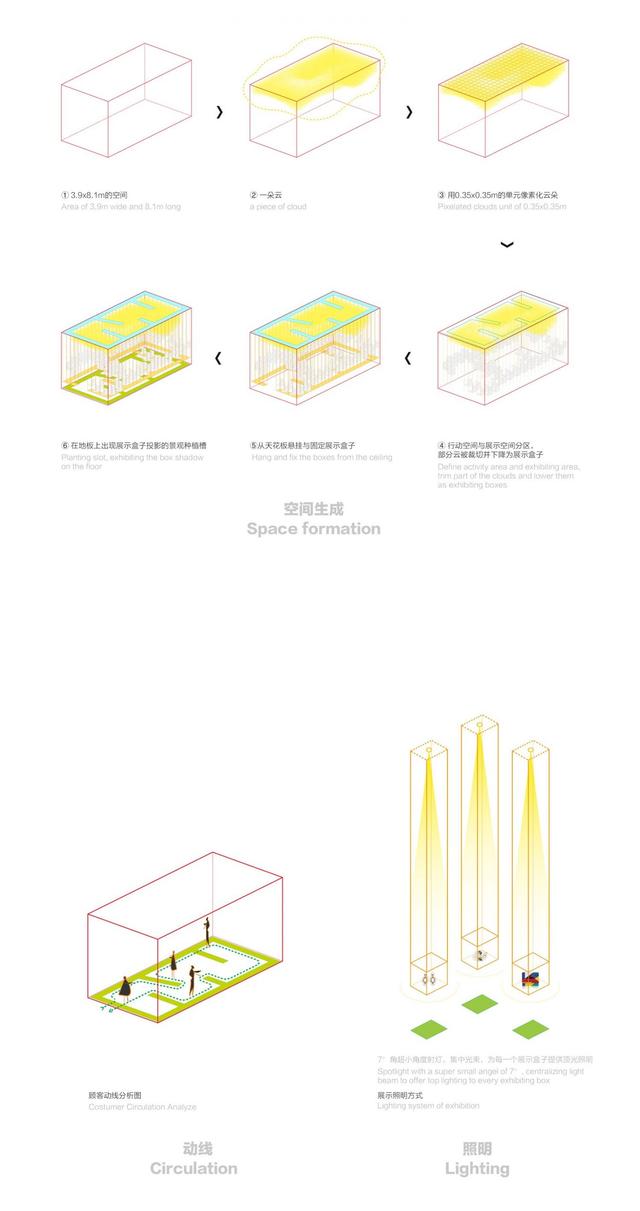

建筑师释放地面空间用于景观营造,将陈列配饰作品的盒子悬挂,使整个室内构造装置漂浮在空中。独特设计的亚克力盒子容纳了多个品牌配饰作品,盒子在人的视线高度错落悬挂,它们的荷载由直径13毫米的金色不锈钢管向上传递。
Architect saves the ground space for landscape, with exhibiting boxes hanging in the air, which makes the whole indoor structure floating. Particularly designed acrylic boxes, accommodating numerous brands’ jewelries, locate at different heights within visitors’ sight and deliver load up through gold stainless steel pipes with a diameter of 13mm.
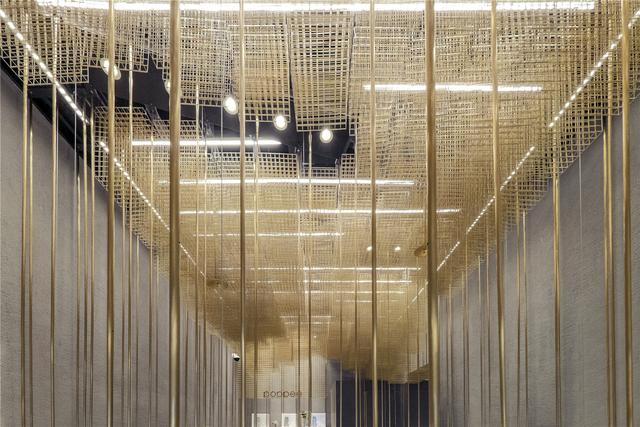
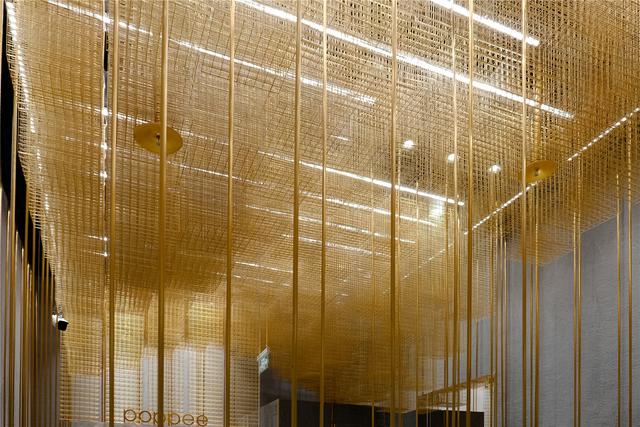
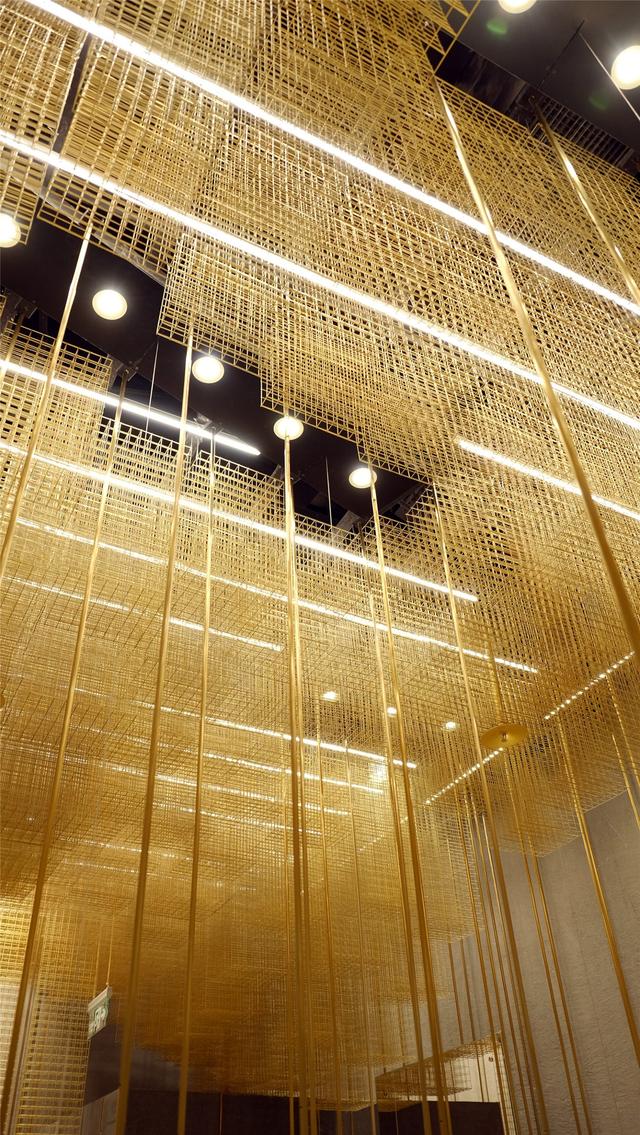


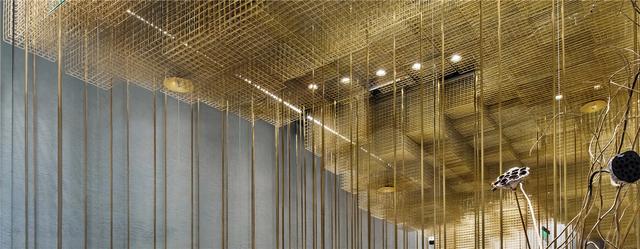
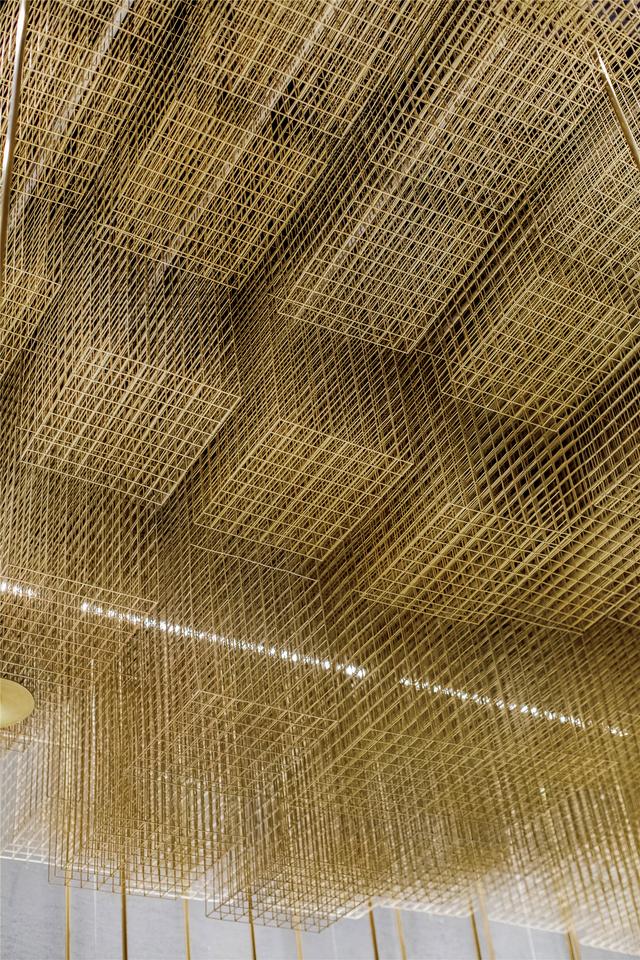
吊顶部分使用直径2.5毫米粗的金属格网塑造出一朵形态独特的几何形金属网云。金属格网使黄金云被空气填充并使光线穿过,金子的重量感与云的漂浮属性产生一种有趣的张力。漂浮的黄金云与其之下悬挂的展示盒子也通过拉杆连接将结构受力清晰呈现.
The ceiling shapes a unique geometric cloud through a metal frame formed with a diameter of 2.5mm. This metal frame makes the golden cloud full with air and penetrated by lights, hence interesting tension is produced by the paradox between heavy gold and light cloud. Stress condition is clearly presented by pull rods which connect floating cloud with the exhibiting boxes below.

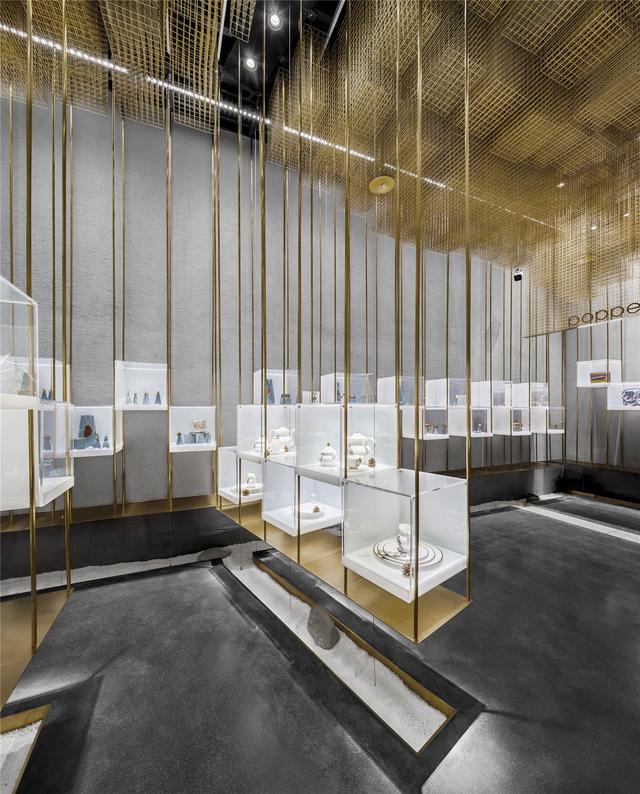


黄金云下的线形金属拉杆和透明盒子引导着人的移动,并建构了一个边界模糊的空间场所。向上和向下抗衡的张力被永恒凝固在POPPEE商铺的空间之中。步移景异的微小室内项目提供了令人惊艳的购物空间体验。
The linear golden metal pull rods, together with the transparent boxes, guide the movement of visitors and construct a space with a blurry boundary. The rival tension between upward and downward is permanently fixed in POPPEE. This small indoor project offers a stunning shopping experience with different scenes in every step.
项目灵感由人的视觉经验出发在自然物象与人工环境之间建立了微妙联系。
With an inspiration starting from human visual experience, the project constructs a subtle connection between natural objects and artificial environment.
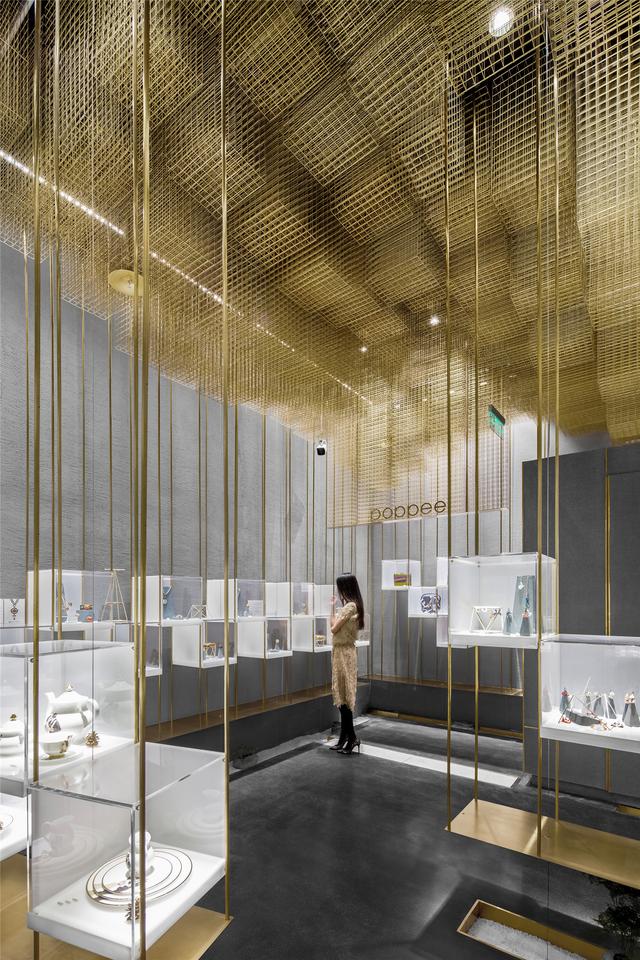
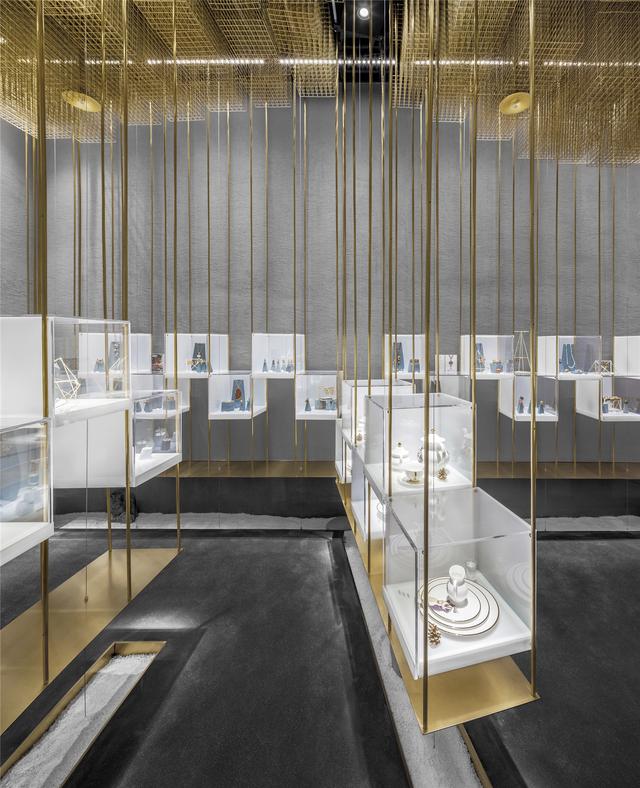


通过对金属格网、金色电镀金属管,亚克力等材料的组合运用,以适合人体尺度的空间布局,结合巧妙设置的灯光照明,在微小空间中营造出震撼人心、富有魅力的环境场所,完美实现了POPPEE配饰品集合店展示销售的商业功能。
Combinationally using materials including metal grid, gold plated metal tube and acrylic, deliberately fitting the spatial layout to the dimension of human figures and tactfully arranging the lighting, an breathtaking and charming environment is created in this small space, which perfectly satisfies POPPEE’s commercial function of displaying and marketing.

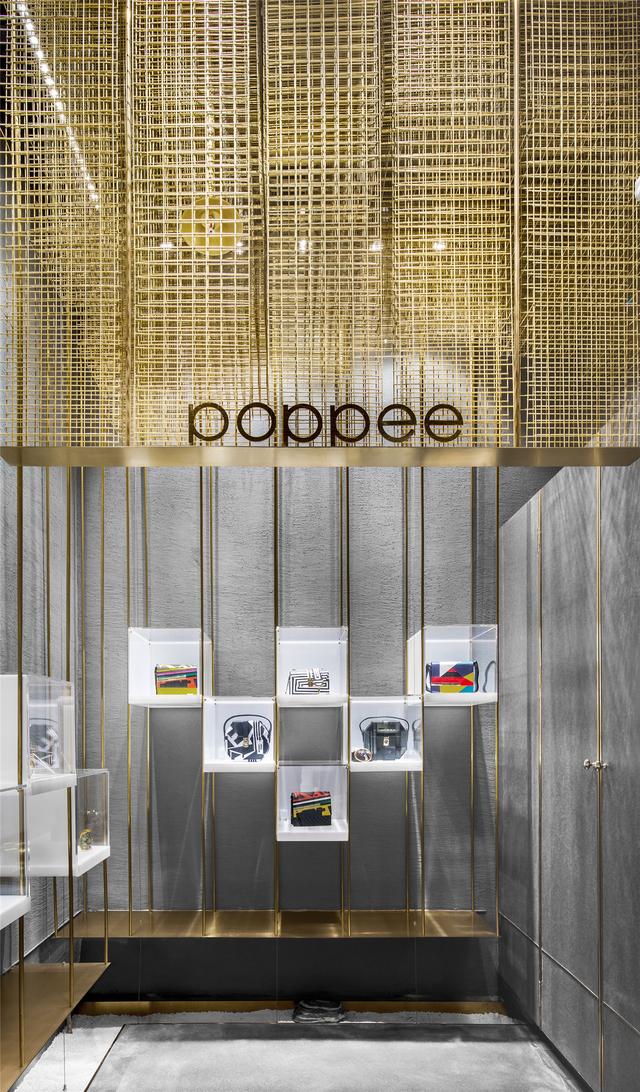
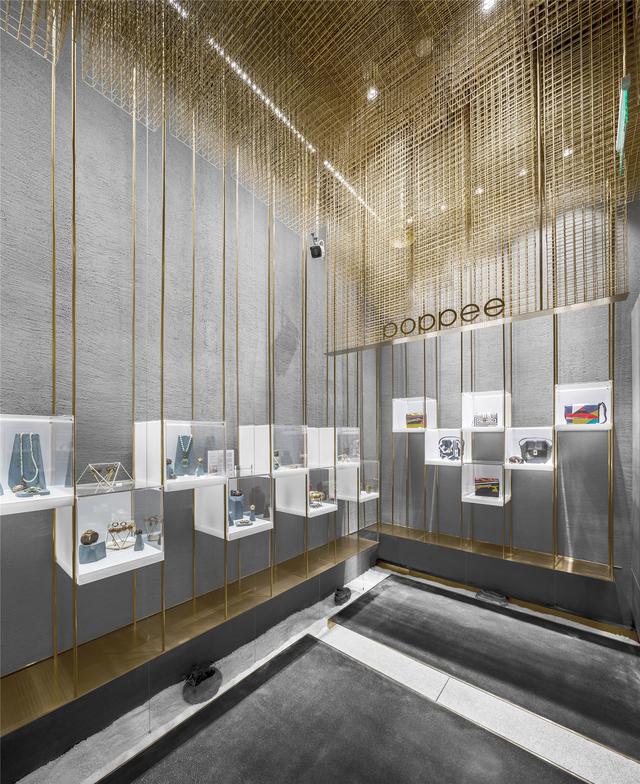

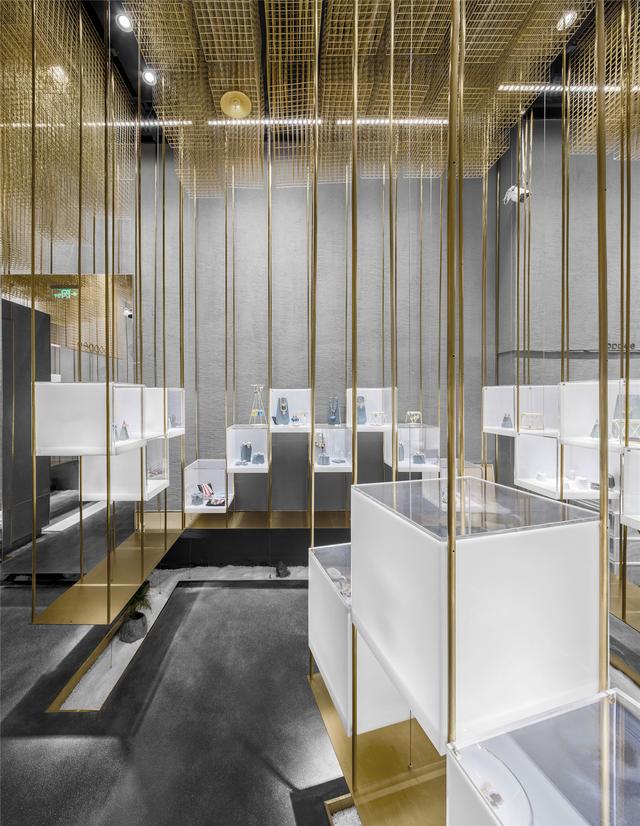
不同材料属性的创新运用,使空间装置的结构受力诗意呈现,存在于不同层面的透明性带给进入空间的顾客以非凡的环境体验。
Creative application of different properties of materials expresses the structural force of spatial installation poetically and produces different transparency on every layer, which can provide extraodinary ambient experience to the visitors entering the space.

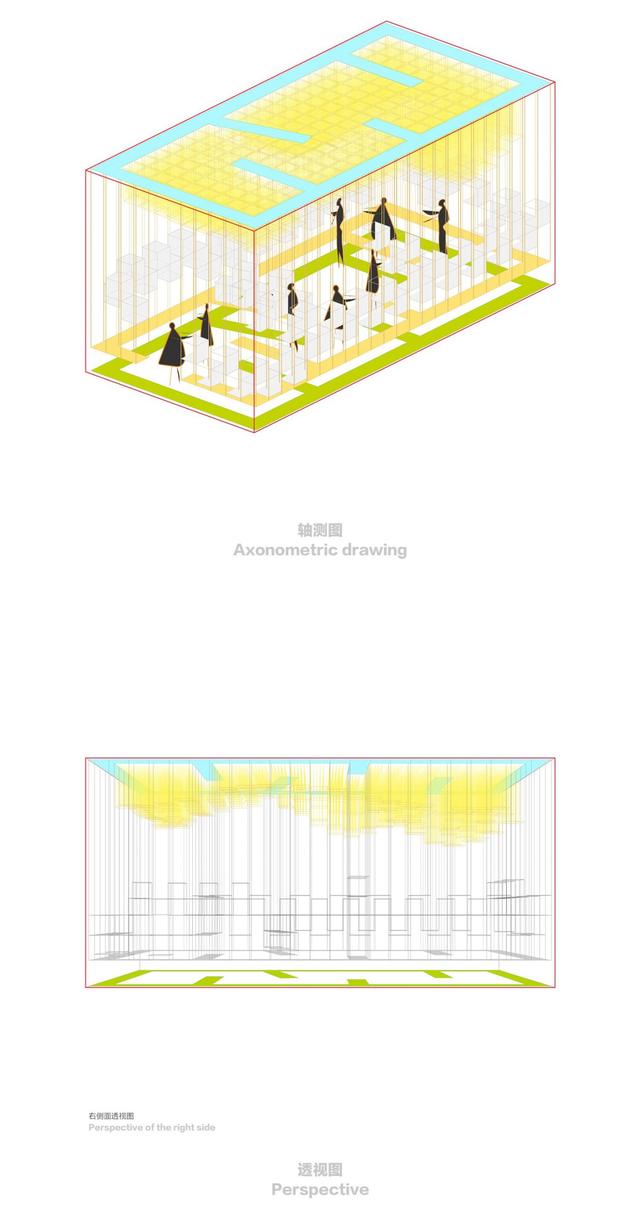
项目信息——
设计公司:木又寸建筑事物室
主创建筑师:常凯生
建筑师:常凯生、朱鹏飞、施新桐
照明设计师:王宏雷
摄影师:李什么
项目名称:POPPEE设计师品牌配饰集合店
项目性质:室内空间设计
项目规模:32平方米
客 户:北京泊缔贸易有限公司
项目位置:北京市三里屯南路1号通盈中心首层
设计时间:2016年3月-4月
建成时间:2016年6月
Project information——
Design Studio: Atelier Tree
Chief Architect: Casen Chiong
Architects: Casen Chiong, Pengfei Zhu, Xintong Shi
Lighting Design: Honglei Wang
Photographer: Shenme Li
Project name: POPPEE The Designers’ Brands Collection Store
Program: Interior Design
Building area: 32 ㎡
Client: Beijing BoDi Trade Co.,Ltd
Project location: Ground Floor of Topwin Center ,No.1 South Sanlitun Road, Beijing, China
Design date:March-April of 2016
Completion date:June 2016
,免责声明:本文仅代表文章作者的个人观点,与本站无关。其原创性、真实性以及文中陈述文字和内容未经本站证实,对本文以及其中全部或者部分内容文字的真实性、完整性和原创性本站不作任何保证或承诺,请读者仅作参考,并自行核实相关内容。文章投诉邮箱:anhduc.ph@yahoo.com
