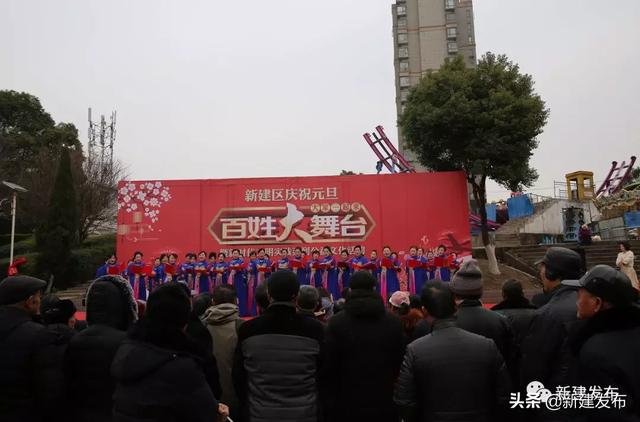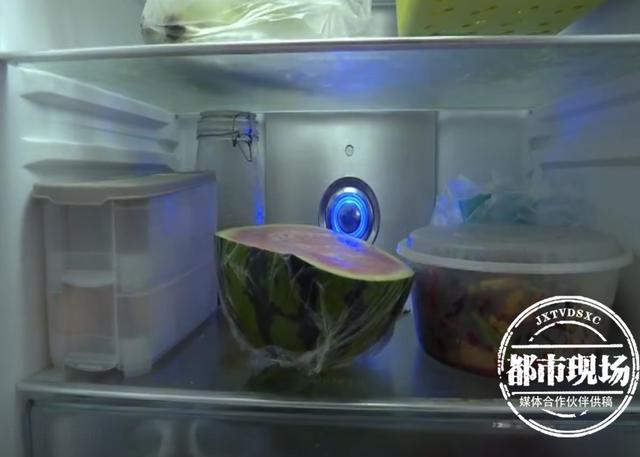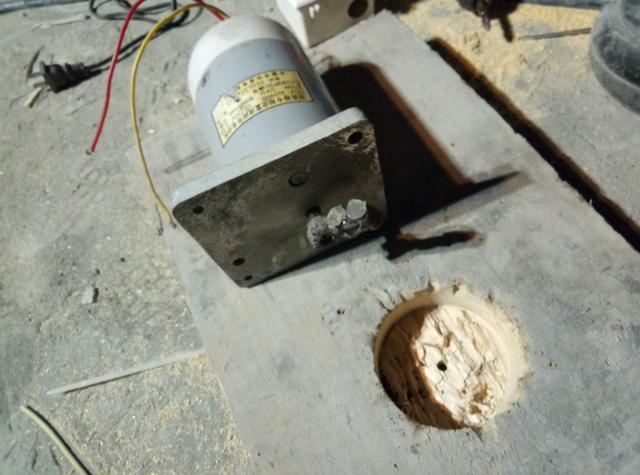乐高拼装一个树屋(大乐高组装小木屋)

IMBYTM 装配小屋
IMBYTM Building Kit / Adriano Pupilli Architects
来自建筑事务所的描述。“IMBY™”的意思是“In My Back Yard”,它就像一个建筑工具包,将古老木工技术的简约和优雅与数字制造的效率和可持续特征结合在一起,为居住者提供低成本且易于组装的空间解决方案,使用者也可以按照说明配置,也可以自己重新配置,来应对不断变化的生活方式和可能出现的情况。
Text description provided by the architects. IMBY™ stands for In My Back Yard. It is a building kit that encapsulates the simplicity and elegance of ancient woodworking techniques with the efficiency and sustainability of digital fabrication and renewable resources, to provide occupants with an easy to assemble and low-cost space solution that you can configure, and reconfigure in response to changing lifestyles and situations.

IMBY™装配小屋的美学独特又迷人,它不仅仅是一种风格,更是其材料的原始表达,以及其装配方式的表达。建筑的结构框架为模块化,可根据空间需求扩展,由连锁榫眼和榫接组成。这些关节是组装过程的重要组成部分,这是IMBY装配小屋的主要目标,即使人们能够在自己的后院、农场、灌木丛或城市里建造属于自己的灵活、易于组装且美观的住宅。
The IMBY™ aesthetic is unique and captivating, more than a style it is the raw expression of its materials and how it goes together. The structural frame of the IMBY™ is modular, extendable as spatial needs dictate, and made up of interlocking mortice and tenon joints. These joints form an integral part of the intuitive assembly process, a major objective of the IMBY Kit; to empower people to build their own flexible, easy to assemble and beautiful architecture in their back yards; on a farm, in the bush or in the city.




装配小屋集成了建筑设计原则,比如最大化利用自然光线,使室内空气对流,满足风景、视线、规模、形式、体积、高度、建筑设备的各项需求,并将其集成到符合免责开发要求、简化审批程序的建筑工具包中,而且能够在工厂切割出组装效率高、可持续和经济化组件。
The IMBY™ integrates principles of architectural design, such as maximizing natural light, cross-ventilation, vistas, sight-lines, scale, form, volume, and height, into a building kit that responds to Exempt Development requirements to streamline the approvals process, and that is able to be dissected into components that are efficient, sustainable and affordable to fabricate in a factory environment.

这些建筑部件需要在工厂进行加工,而不是在安装现场制作,可以使建筑过程的效率和准确性得到更高的控制。高效的机器操作可以执行重复的任务,这样节省材料和成本,使施工现场更加井然有序。通过将多个部件“嵌套”在1200×2400标准建筑板材上,比如可持续的人工林松木胶合板,建筑师最大限度地利用了材料,对于环境与建筑都十分有益。
Fabricating building parts offsite in a factory environment rather than onsite achieves a higher level of control over the efficiency and accuracy of the building process. Machine efficiency is utilized to carry out repetitive tasks, this creates material and cost savings unparalleled by in-situ construction. By “nesting” multiple parts on a 1200×2400 standard building sheet such as sustainably grown plantation pine plywood, we achieve maximum use of the material, which is good for the pocket as well as the planet.

IMBY™小屋的核心是结构模块,由FSC认证的人工林松木胶合板分层制作而成,形成一系列支撑屋顶、墙壁和地板覆盖物和内衬的门框。这些模块可以根据空间需求增加或减少,多座小屋也可以并排放置,进一步扩大建筑面积,或者围绕户外空间或庭院布置,创建一系列空间。互锁的木节点形成了建筑美学的部分元素,并成为组装过程中的核心部分,使没有受过施工培训的人也能够快速组装建筑。
At the heart of the IMBY™ is a structural module (or “bay”) made up of FSC Certified plantation pine plywood layered up to form a series of portal frames that support the roof, wall and floor claddings and linings. The bays can be added or subtracted as spatial needs dictate, or multiple IMBY’s can be placed side-by-side to extend floor area even further, or arranged around an outdoor space or courtyard to create a series of pavilions. Interlocking timber joints form an integral part of the IMBY™ aesthetic as well as provide the backbone for the kit’s intuitive assembly process, enabling people without construction training to rapidly assemble the main structural elements.











建筑设计:Adriano Pupilli Architects
地点:澳大利亚,新南威尔士州,悉尼
项目类型:小型建筑
总建筑面积:3.5 - 20平方米
制造商:Google, Nemetschek
供应商:IMBY Kit Pty Ltd
制造方:Quartersawn
装配团队:Matthew Ryall, Ben Muir, Alex Cassar, Emma Harrison, Adriano Pupilli and Harry Dillon
Architects: Adriano Pupilli Architects
Location: Sidney, New South Wales, Australia
Category: Small Scale
Gross Built Area : 3.5 m2 – 20 m2
Manufacturers: Google, Nemetschek
Supplier: IMBY Kit Pty Ltd
Fabricator: Quartersawn
Assembly Team: Matthew Ryall, Ben Muir, Alex Cassar, Emma Harrison, Adriano Pupilli and Harry Dillon
由专筑网王沛儒,李韧编译
【专筑网版权与免责声明】:本网站注明“来源:专筑网”的所有内容版权属专筑网所有
,免责声明:本文仅代表文章作者的个人观点,与本站无关。其原创性、真实性以及文中陈述文字和内容未经本站证实,对本文以及其中全部或者部分内容文字的真实性、完整性和原创性本站不作任何保证或承诺,请读者仅作参考,并自行核实相关内容。文章投诉邮箱:anhduc.ph@yahoo.com






