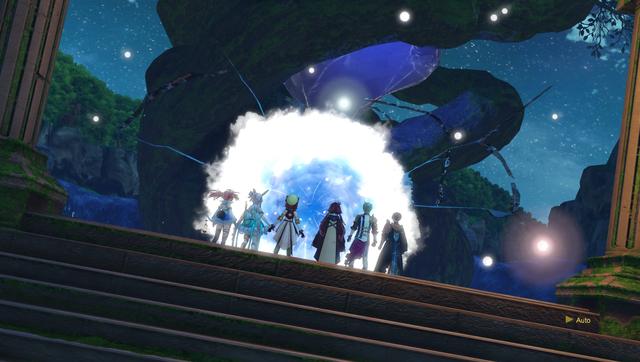一城空间设计(吾觉空间设计首家)

DIKENI作为国内顶尖的高级商务男装品牌,一直着力体现优雅、乐观、与众不同等当代男士着装精神。首家DIKENI VIP 会所体验店位于西安5A级风景区大雁塔大唐不夜城,客制以散客为辅,VIP会员为主。通过实地市场调研分析,我们发现传统商业空间的VIP区域通常与卖场完全隔离,顾客与大部分产品难以产生互动。“亲子”、“沙发区”、“水吧”等功能呈“点式”散落在空间中,体验感不强,难以承载各种活动的举办。
As one of the top business menswear brands in China, DIKENI has always focused on presenting the spirits of elegance, optimism and uniqueness of contemporary menswear. The first DIKENI VIP clubstore is based in the Grand Tang Dynasty Ever-bright City inthe 5ABig Wild Goose Pagoda Scenic Area in Xi‘an. The main customers are VIP members, supplemented by casual visitors. We found the VIP area is usually completely isolated in most traditional commercial spaces, making it difficult for customers to interact with most products. The function areas such as parent-child area, sofa area and bars are scattered, therefore, customers cannot have a one-stop experience and it’s hard to conduct various events in such places.
弹性空间、开放式格局、跨域合作、社交体验 = 新零售空间形态
Flexible space, open structure, cross-domain cooperation, social experience = new retail space form
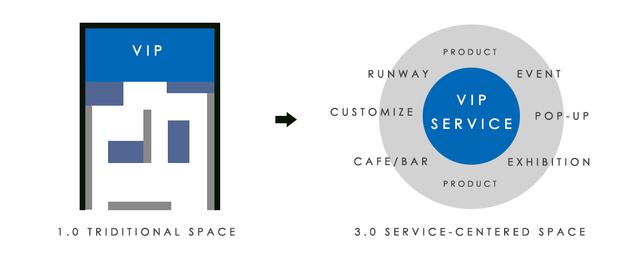
首家 DIKENI VIP 会所体验店,打开了传统商业空间的硬性隔离,以开放通透的空间格局,开创环绕以“服务”“社交体验”为中心的新零售商业空间形态。除了传统卖场空间,本案空间还配置以“可对外”“可对内”的咖啡水吧,室内与户外联通的外摆区、跨域合作的综合零售区、多功能环形T台、活动举办区、高级定制区等功能分区。设计动线以研究“散客”、“会员”等不同性质消费群体的行为形态为出发点,以地台、道具等轻体量设计手法分割主次售卖与会员体验区,以空间布局优化服务流程,以VIP服务为中心与产品陈列相互渗透相容。
The first DIKENI VIP clubstore broke the rigid isolation of traditional commercial spaces and created a new retail business space form centered around “service” and “social experience” through an open and transparent space form. In addition to the traditional department store zone, the space is equipped with functional zones such as a coffee bar that welcomes both internal and external guests, outdoor display area that connects indoor and outdoor spaces, integrated retail area for cross-domain cooperation, annular multi-functional T-stage, event-hosting area, and a tailor-made area. The space circulation is based on the study of behavioral patterns of different types of consumer groups such as “casual visitors” and “ VIP members”. The primary and secondary sales zone and vip zone are separated by light-volume design methods such as platforms and props. The service flow is optimized by spatial layout. The VIP service is compatible with products display and supplement with each other.

外摆区两边的玻璃幕墙可以完全打开,满足品牌宣传、市场活动、快闪展览、发布会等功能的实现,模糊室内外的区隔。大面积的玻璃幕墙保证了良好的采光,引入店铺地处风景区的自然景观,减少装饰,突出产品与空间本身,贯彻“低碳”的世界性议题。
The glass curtain wall can be completely opened for brand promotion, marketing activities, pop-up stores and press conferences, etc., blurring the distinction between indoor and outdoor spaces. The glass curtain wall ensures great day lighting and provides a view of the natural landscape where the store is located, thus reducing decoration, highlighting products and the space itself, and implementing the world theme of “low carbon”.



大面积的沙发区域与水吧台的设计,可以大大满足消费者的社交需求,雷姆库哈斯曾预言:“购物将成为人类唯一的社交行为”。以高端商务品牌为代表的,线下零售空间已转化为线上零售无法取代的重要“社交、空间”。
The lounge area can satisfy the social needs of consumers. “Shopping will be the only social activity of human beings,” Rem Koolhaas once predicted.Represented by high-end business brands, offline retail space has been transformed into an important social space that online retailing cannot replace.



环形VIP区域可满足新品发布、T台走秀、穿搭课程等多种线下活动举办。跨领域的商品纳入,摆脱了传统商务男装品牌“死板”、“单一”的空间以及业态形态。时下最流行的电子、科技产品、各类艺术家及设计师联名款文创商品、等更立体的满足了当代精英商务男士的“生活方式”消费需求。
A variety of events such as new product launches, runway catwalks, and dressing courses can be held in the circular VIP area.By introducing cross-domain goods, the space gets rid of the “stereotyped” and “simplex” space and format of traditional business menswear brands. The electronic and technological products, cultural and creative goods designed by various artists and designers meet the “lifestyle” consuming demand of contemporary elite businessmen from multi aspects.

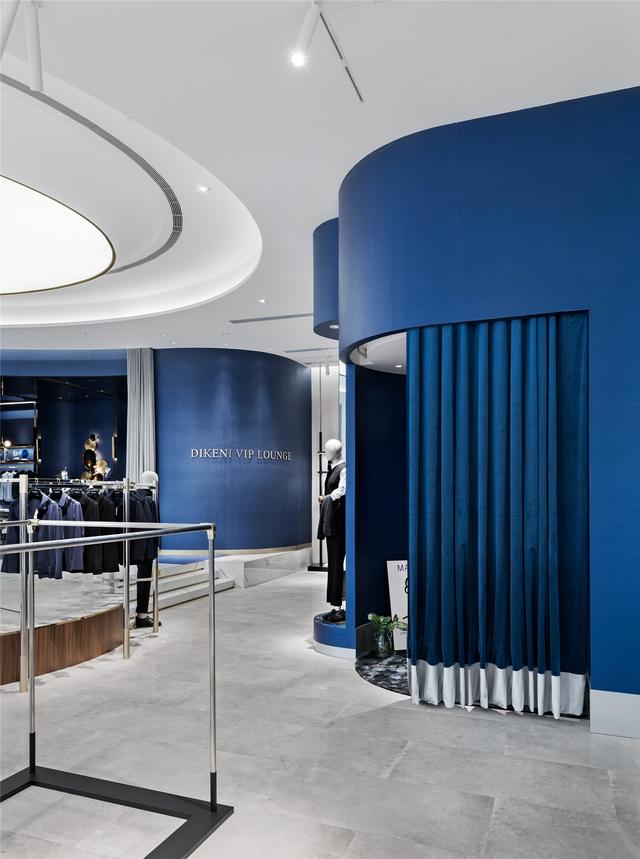



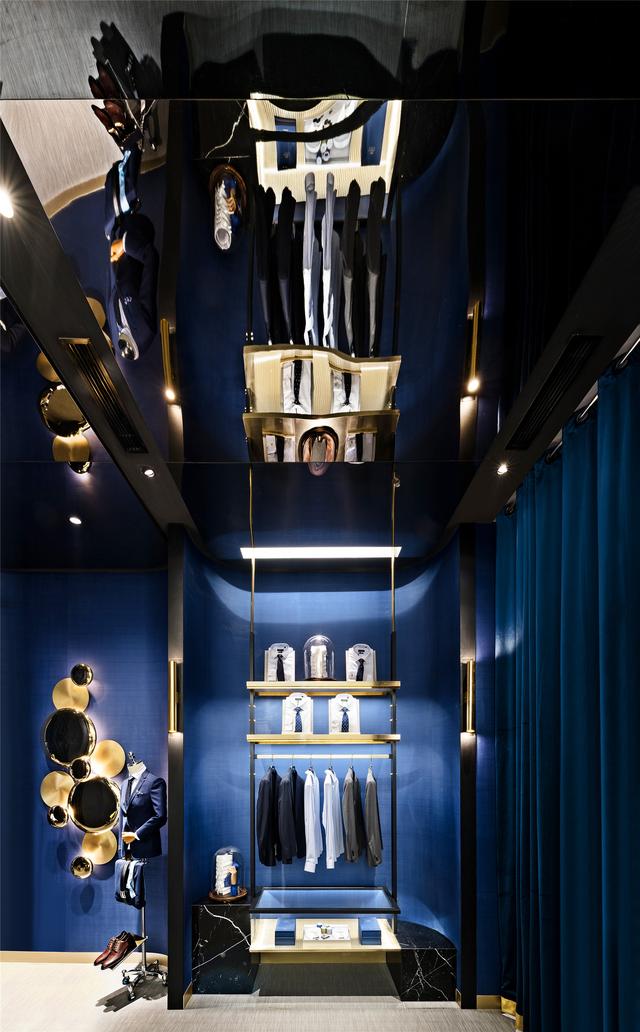

以白、灰等中性色为主的空间更好的突出了产品,品牌本身VI色海军蓝直接提示高级定制、试衣间等配套区域。顾客可以“配件式”根据现有西装、衬衫版型进行自由定制,并提供到家式“衣柜整理”服务。
Neutral colors highlights the products better, VI blue of the brand, directly suggests areas such as customization zone and fitting rooms. Customers can customize the accessories and enjoy a “closet organizing” service at home.
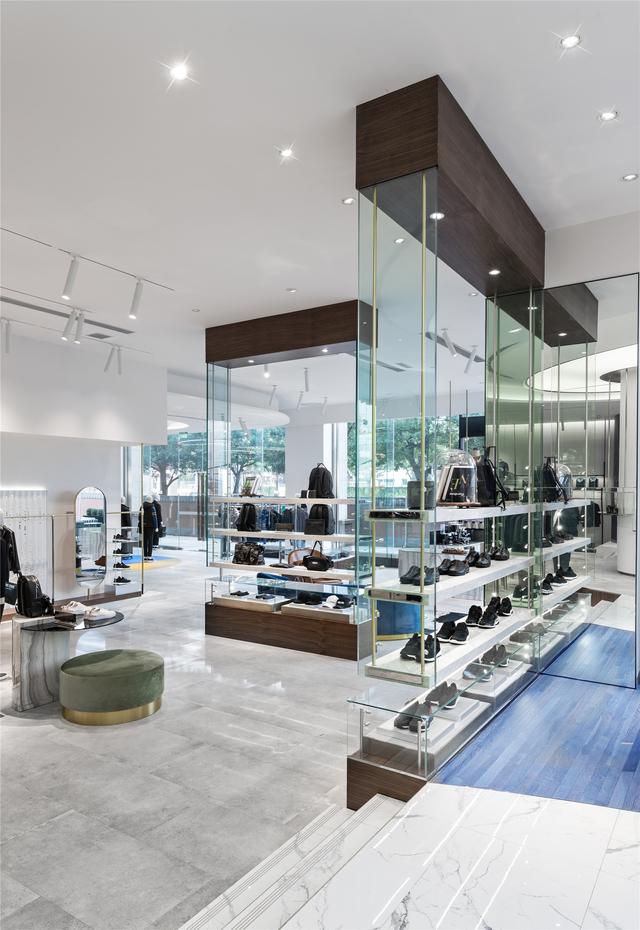


空间、道具细部处运用石材、玫瑰金不锈钢等材料营造质感。局部背景墙采用GH语言编写冲孔金属板排布及程式,在细微处丰富空间层次,LED屏幕用于播放品牌走秀等相关信息,将科技、环保、时尚以及当下急需的“新零售”商业体系自然结合。
Marble, rose-gold stainless steel and other materials are adopted in the subtle details of the space and props to create nice visual texture. Metal plate coded by Grass-hopperto enrich the space in details. Videos like brand catwalk are displayed on LED screen, naturally integrates technology, environmental protection, fashion and “new retail” commercial system.



“不仅是衣服而是某种生活方式",首家 DIKENI VIP 会所体验店是一次集“商业策略”、“空间设计”、“用户体验”结合一体的弹性空间实验。
As it goes, “Not just clothes but a lifestyle”, the first DIKENI VIP club experience store is an elastic space experiment that combines “business strategy”, “space design” and “consumer experience”.

项目信息——
项目名称:DIKENI VIP FLAGSHIP STORE
设计方:ISENSE DESIGN吾觉空间设计、竹工凡木
项目设计 & 完成年份:2018年
主创及设计团队:卜天静、邵唯晏、石开云、杨咏馨、邵子曦、祝丹阳
项目地址:西安曲江银泰大厦
建筑面积:560㎡
摄影版权:IVAN
客户:DIKENI
,免责声明:本文仅代表文章作者的个人观点,与本站无关。其原创性、真实性以及文中陈述文字和内容未经本站证实,对本文以及其中全部或者部分内容文字的真实性、完整性和原创性本站不作任何保证或承诺,请读者仅作参考,并自行核实相关内容。文章投诉邮箱:anhduc.ph@yahoo.com



